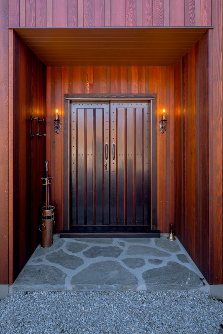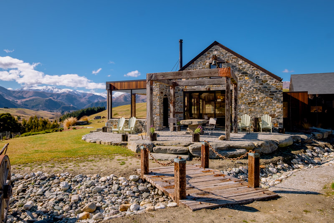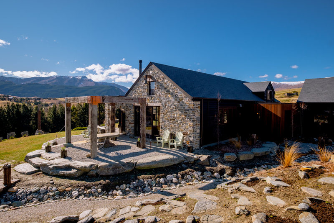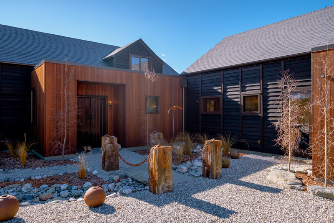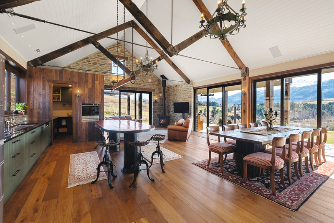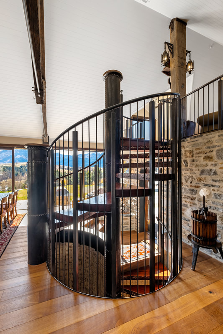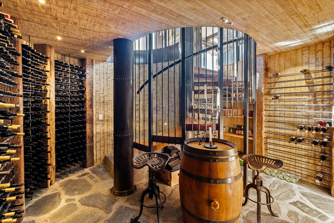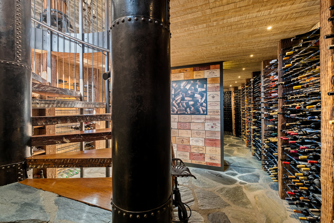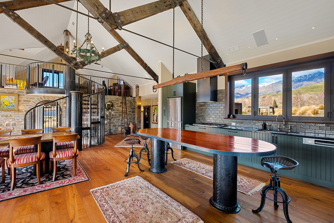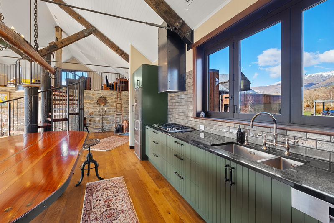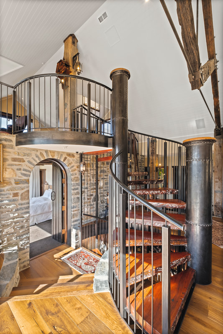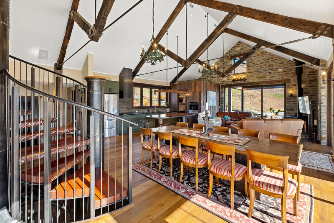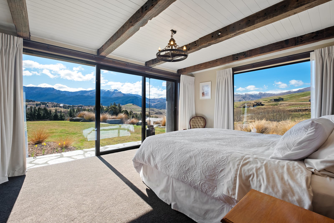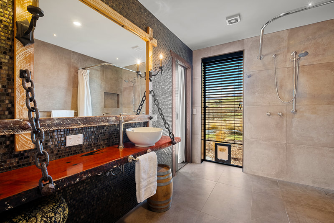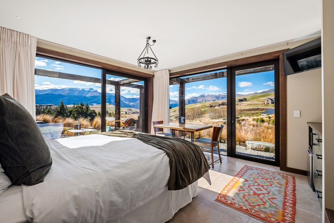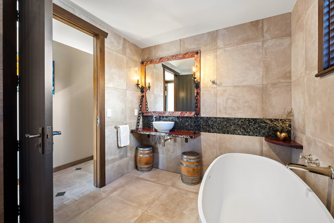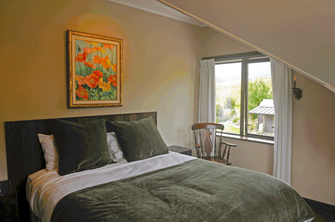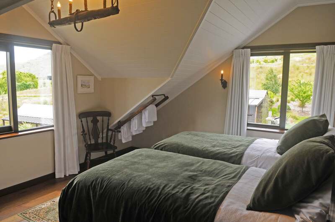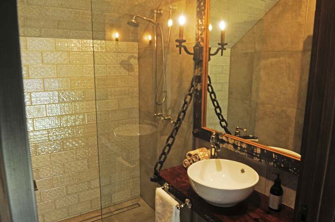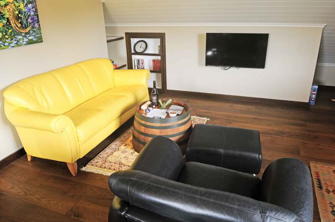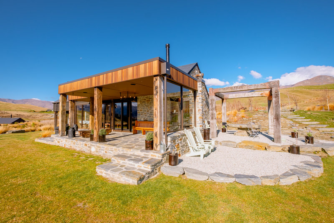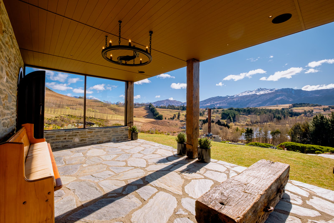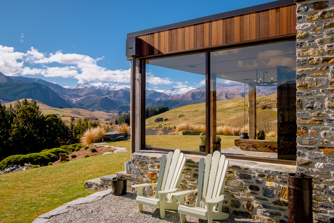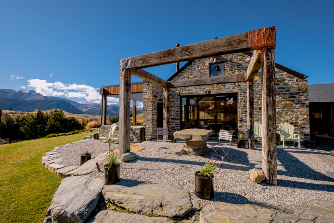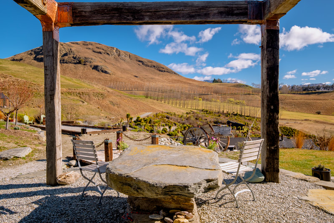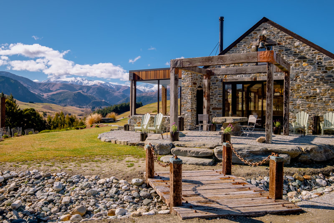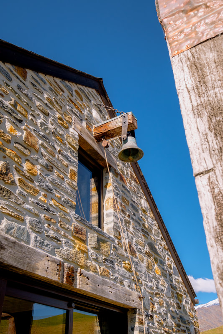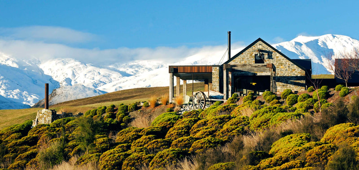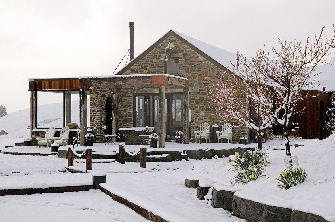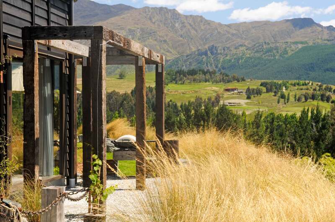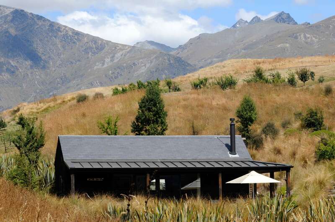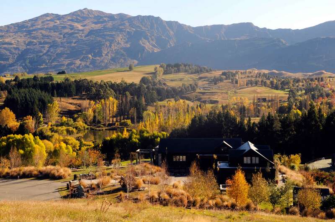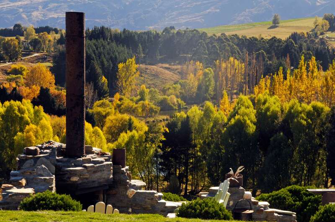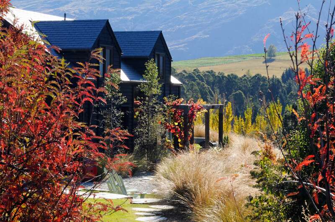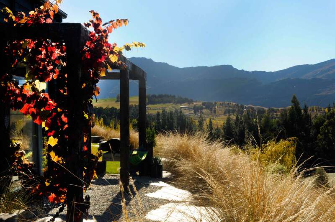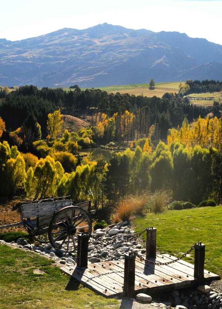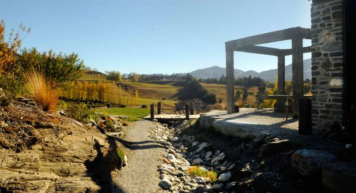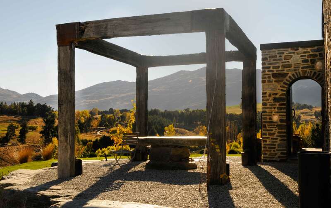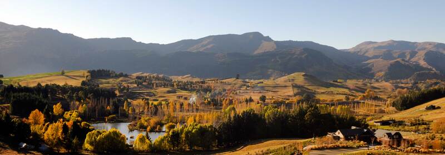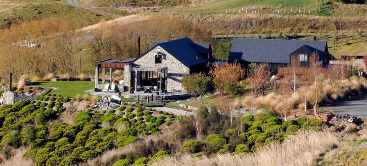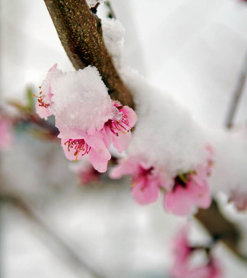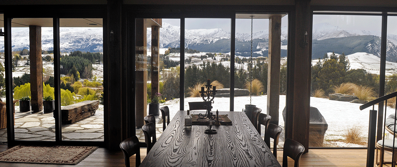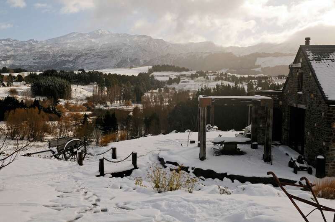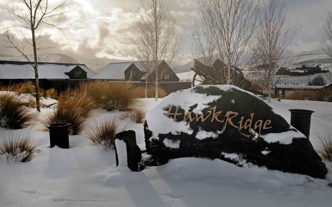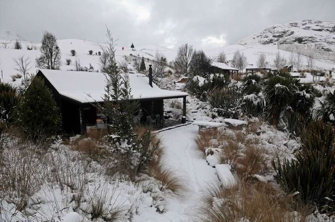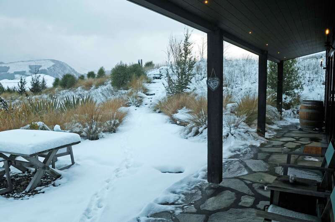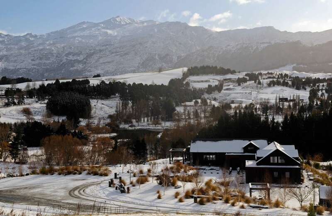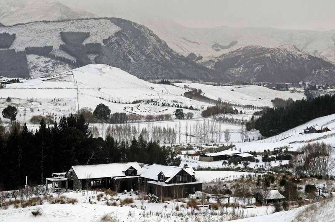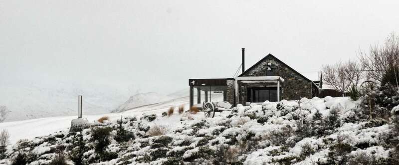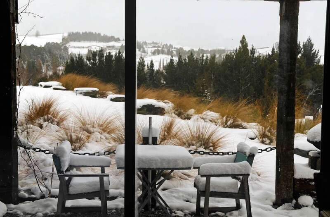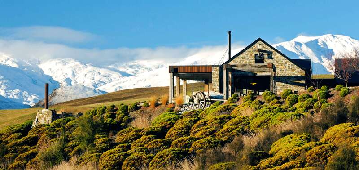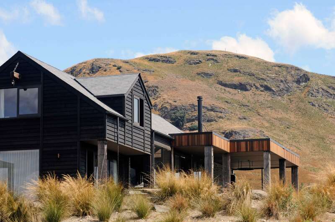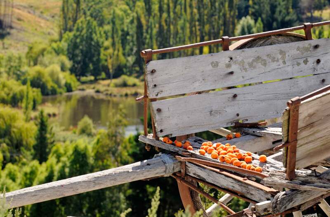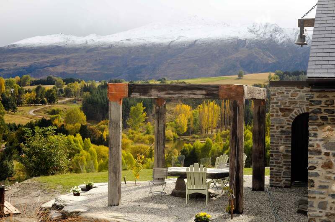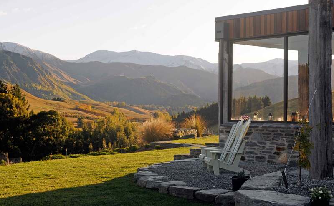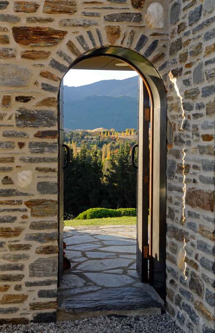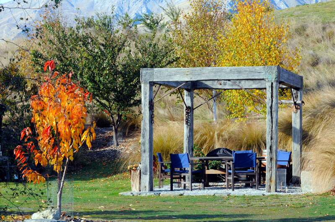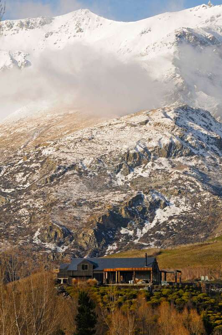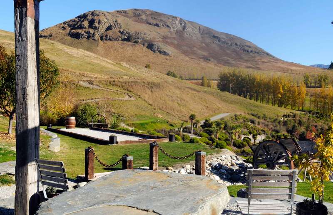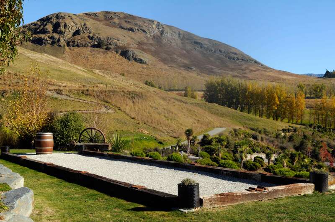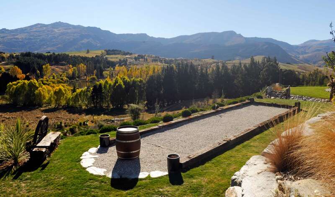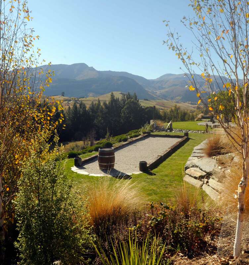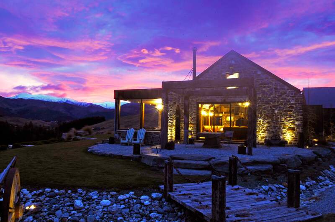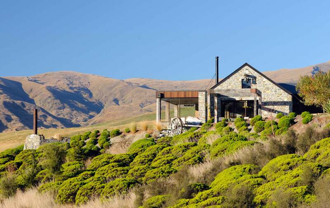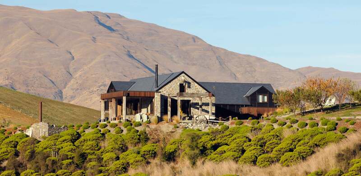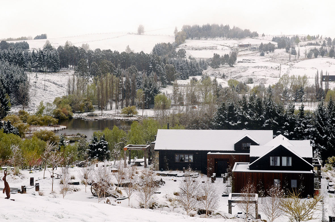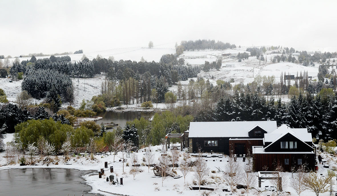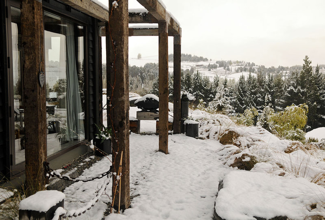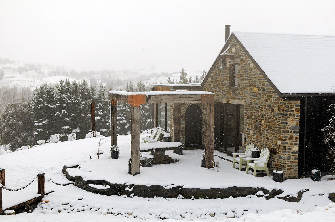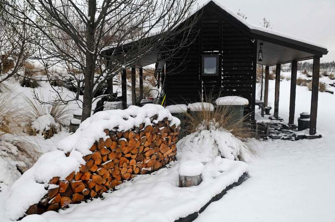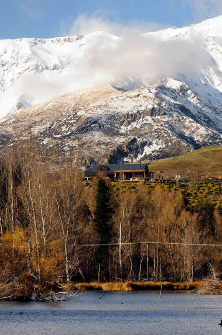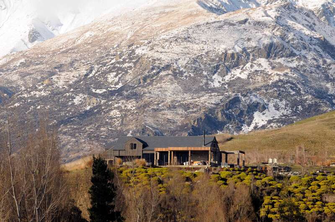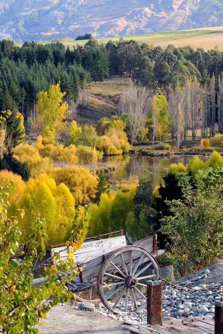HawkRidge Chateau
Long Term Rental
An elevated site with multi-layered 360-degree alpine views warranted statement architecture, and this modern take on the traditional Otago high-country homestead fits the bill beautifully.
The layout of HawkRidge consists of two traditional homestead-style buildings clad in stone and horizontal dark-stained cedar. In contrast to this vernacular style, the pair are joined by modern cubic forms in vertical cedar. The home is designed to be family friendly, but with three strategically placed doors it can easily be transformed into a luxury homestay with multiple guest accommodation options.
With sustainability in mind, the home is crafted using an extensive mix of natural products. Repurposed hardwood timbers have been used for exposed structural members, stair treads, bathroom vanities and more. Local artefacts, such as irrigation pipes, farming implements and mooring chains used in handles, lighting and bathroom fixtures, add yet another layer of charm to this hand-crafted home that has successfully blended traditional, contemporary and sustainable style.
The entire Chateau is available for your exclusive use. This includes the Chateau apartment, the Master Suite and the Alpine Suite. Sleeping a total of 11 guests.
The grand hall offers an open plan living/dining/lounge area rolling into a spacious covered outdoor dining area. Modern kitchen with separate pantry room. Wood indoor fire, underfloor heating and a heat transfer system.
The underground wine cellar is available to store your precious Central Otago wine.
Handcrafted lighting around the spacious rooms and quality artwork sets the scene for a special family holiday/vacation. The children will be entertained with the secret passageway – (if they can find it), games and outdoor area to play, while the adults can relax and enjoy the stunning mountain views.
The open plan upstairs apartment includes 2 large bedrooms, separate open plan lounge with large north and east facing windows allowing you to enjoy the stunning views of the surrounding mountains.
The Sunset Room overlooks the HawkRidge orchard and has views to the south of the Remarkables Mountains.
The Sunrise Room has southern views of the Remarkable mountains and eastern mountain views.
The apartment includes a bathroom, with a chain hung vanity and a separate toilet.
Outdoor pergola and barbeque area gives the children room to run while the adults cook on the private barbeque.
The HawkRidge Chalet can be added to the estate offering additional accommodation for 2 at an additional cost.
The Registered Master Builders presented the home with a Gold award in the House of the Year 2020 competition.
The layout of HawkRidge consists of two traditional homestead-style buildings clad in stone and horizontal dark-stained cedar. In contrast to this vernacular style, the pair are joined by modern cubic forms in vertical cedar. The home is designed to be family friendly, but with three strategically placed doors it can easily be transformed into a luxury homestay with multiple guest accommodation options.
With sustainability in mind, the home is crafted using an extensive mix of natural products. Repurposed hardwood timbers have been used for exposed structural members, stair treads, bathroom vanities and more. Local artefacts, such as irrigation pipes, farming implements and mooring chains used in handles, lighting and bathroom fixtures, add yet another layer of charm to this hand-crafted home that has successfully blended traditional, contemporary and sustainable style.
The entire Chateau is available for your exclusive use. This includes the Chateau apartment, the Master Suite and the Alpine Suite. Sleeping a total of 11 guests.
The grand hall offers an open plan living/dining/lounge area rolling into a spacious covered outdoor dining area. Modern kitchen with separate pantry room. Wood indoor fire, underfloor heating and a heat transfer system.
The underground wine cellar is available to store your precious Central Otago wine.
Handcrafted lighting around the spacious rooms and quality artwork sets the scene for a special family holiday/vacation. The children will be entertained with the secret passageway – (if they can find it), games and outdoor area to play, while the adults can relax and enjoy the stunning mountain views.
The open plan upstairs apartment includes 2 large bedrooms, separate open plan lounge with large north and east facing windows allowing you to enjoy the stunning views of the surrounding mountains.
The Sunset Room overlooks the HawkRidge orchard and has views to the south of the Remarkables Mountains.
The Sunrise Room has southern views of the Remarkable mountains and eastern mountain views.
The apartment includes a bathroom, with a chain hung vanity and a separate toilet.
Outdoor pergola and barbeque area gives the children room to run while the adults cook on the private barbeque.
The HawkRidge Chalet can be added to the estate offering additional accommodation for 2 at an additional cost.
The Registered Master Builders presented the home with a Gold award in the House of the Year 2020 competition.

